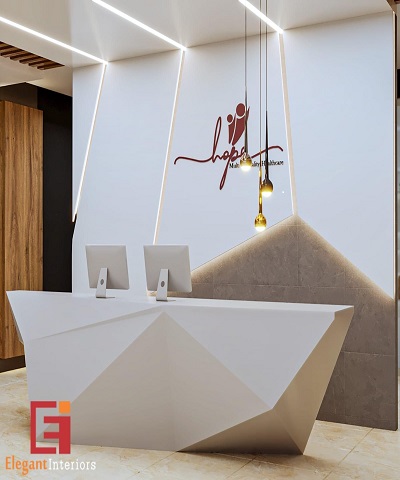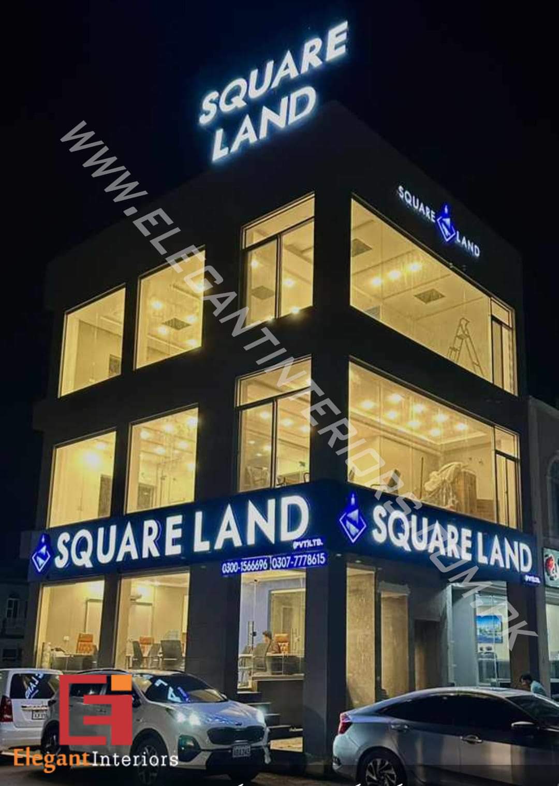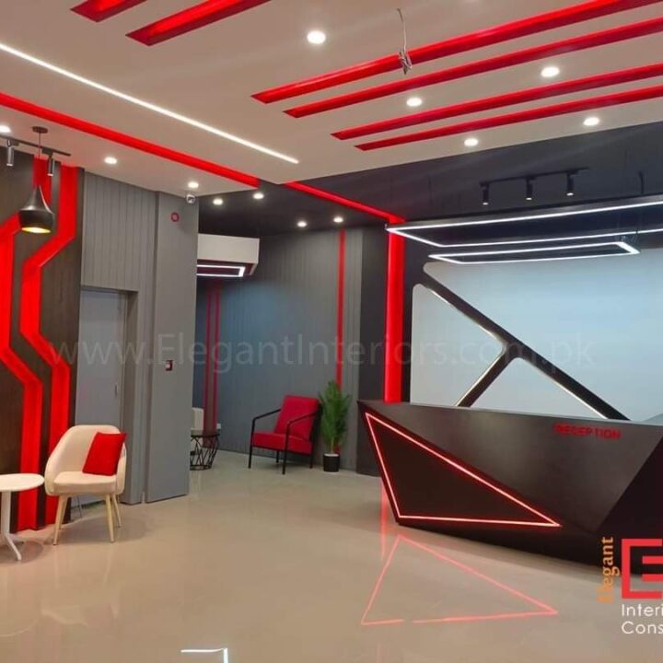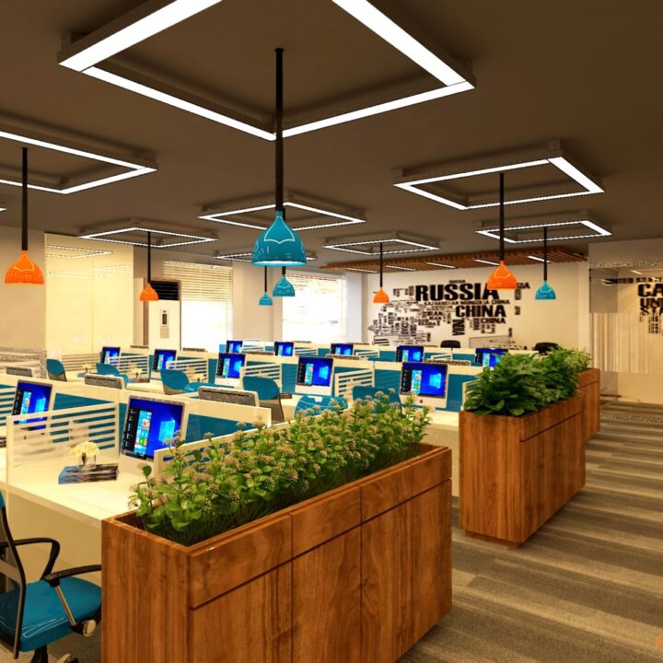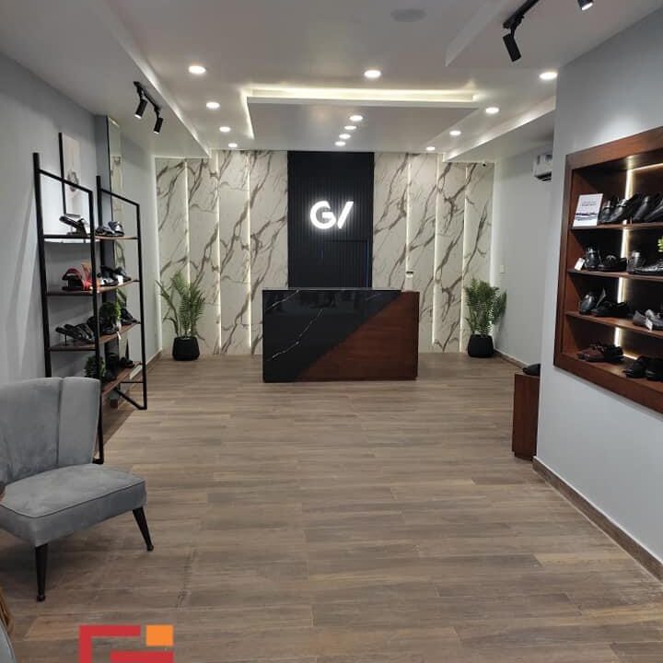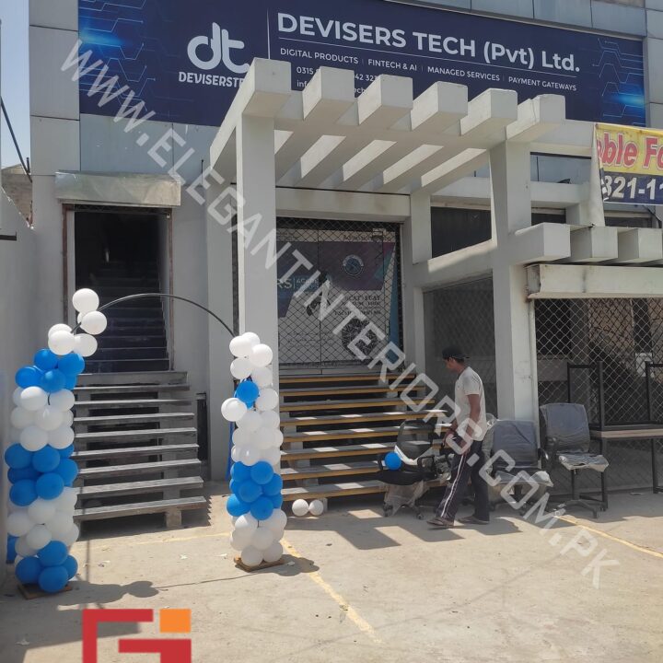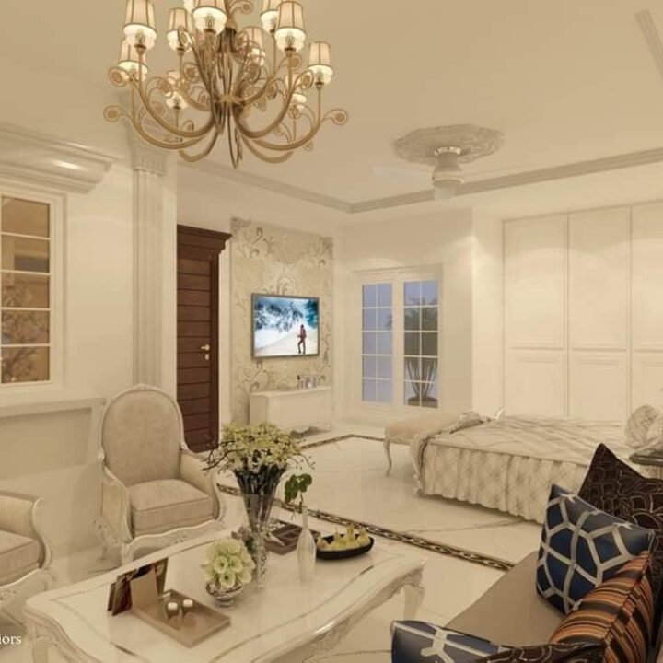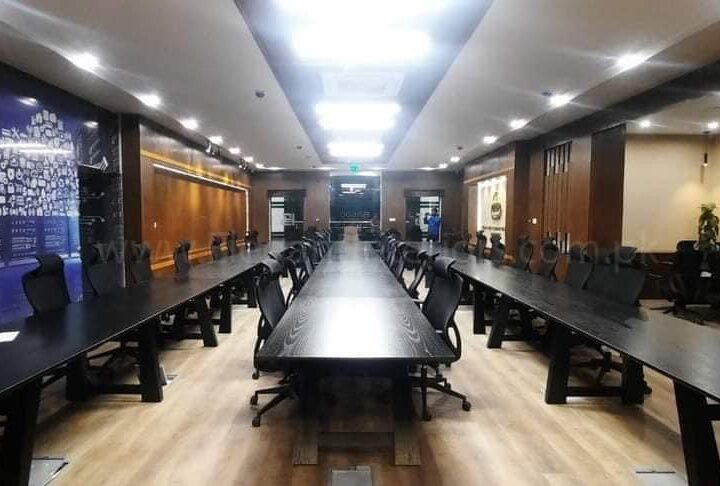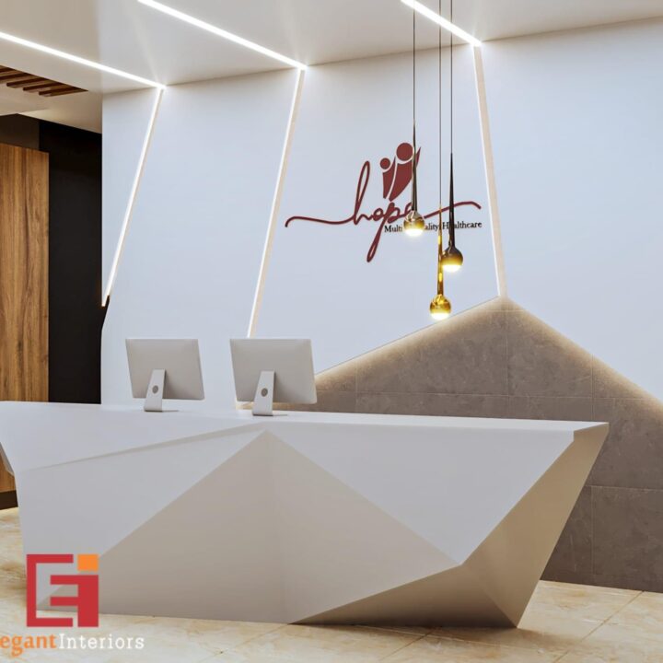Nejlepsi kasino pro ceske hrace Ceske republice
Potrebujete bezpecne online 22bet CZ? 22betme nabizi sirokou skalu her, jez vyhovuji novackum i zkusenym hracum.





Attivita di Gioco: Evoluzione vs Tradizione
I casino senza licenza aams maltesi si concentrano intensamente sull'innovazione tecnologica e sull'esperienza utente. Questo si riflette in:
Elegant Interiors Construction Company in Lahore
Customer Focus
Customers choose us for the simplicity of communication and an understanding of what it’s necessary to receive in the end.
Professionalism
We develop a full cycle of project documentation: an outline sketch, a design project, working documentation.
Multi Experience
We provide a wide range of services, we work in different styles, we project commercial and residential properties.
Author`s Supervision
We develop an attractive and convenient space for work and leisure time, working on units, selecting materials, manufacturers.
[ our portfolio ]
Introduce Our Projects

[ about company ]
Our Philosophy in Simply and Quality Design
- About Us
- Vision
- Mission
Elegant Interiors has developed into a fully integrated practice providing Structural, Architectural, Interior Design, Value Engineering, Fit-out and Project Management services on a wide variety of prestigious construction projects thanks to the group of highly qualified and experienced Architects, Engineers and Project Managers, all experts in the respective disciplines.
To become the most respected corporate that exemplifies professionalism and efficiency through creating a highly challenging and techno-savvy work environment rooted in the value of excellence, enhance customer satisfaction and maximise stakeholders’ values through sustained profitability.
To be a leader in our business, with investment in advanced technology, equipment and people and to provide products and services that ensure a high standard of customer satisfaction through well-established systems and management practices.
Your Dream House
Original design project of high quality raises profit – this is proved in practice by many of our customers.
75
interior sketch
All kinds of buildings in chematic
or working design
50
3D modeling
Studio provides a full range
of 3D interior modeling
75
ROOM MEASUREMENT
Development of iperfect design
of the project
85
2d planning
We provide 2D planning
for great visualization
[ testimonials ]
What People Say
“
Professional and very patient. Make you feel completely satisfying with the layout , design and stuff
Hassan Zafar Mirza
Client of Company
Elegant Interiors has an amazing gift to transform your home from ordinary to outstanding! From design to execution Elegant Interiors makes it fun and even exhilarating. they works to create a plan of action with different options and varying budgets. I highly recommend Elegant Interiors for your interior design project
Wania shafi
Client of Company
Wonderful to work with, very professional team and very accommodating to the client!
Ubaid Ullah
Client of Company

Professional and very patient. Make you feel completely satisfying with the layout , design and stuff
Hassan Zafar Mirza
Client of Company
Elegant Interiors has an amazing gift to transform your home from ordinary to outstanding! From design to execution Elegant Interiors makes it fun and even exhilarating. they works to create a plan of action with different options and varying budgets. I highly recommend Elegant Interiors for your interior design project
Wania shafi
Client of Company
Wonderful to work with, very professional team and very accommodating to the client!
Ubaid Ullah
Client of CompanyNejlepsi kasino pro ceske hrace Ceske republice
Potrebujete bezpecne online 22bet CZ? 22betme nabizi sirokou skalu her, jez vyhovuji novackum i zkusenym hracum.





Attivita di Gioco: Evoluzione vs Tradizione
I casino senza licenza aams maltesi si concentrano intensamente sull'innovazione tecnologica e sull'esperienza utente. Questo si riflette in:
Elegant Interiors Construction Company in Lahore
Customer Focus
Customers choose us for the simplicity of communication and an understanding of what it’s necessary to receive in the end.
Professionalism
We develop a full cycle of project documentation: an outline sketch, a design project, working documentation.
Multi Experience
We provide a wide range of services, we work in different styles, we project commercial and residential properties.
Author`s Supervision
We develop an attractive and convenient space for work and leisure time, working on units, selecting materials, manufacturers.
[ our portfolio ]
Introduce Our Projects

[ about company ]
Our Philosophy in Simply and Quality Design
- About Us
- Vision
- Mission
Elegant Interiors has developed into a fully integrated practice providing Structural, Architectural, Interior Design, Value Engineering, Fit-out and Project Management services on a wide variety of prestigious construction projects thanks to the group of highly qualified and experienced Architects, Engineers and Project Managers, all experts in the respective disciplines.
To become the most respected corporate that exemplifies professionalism and efficiency through creating a highly challenging and techno-savvy work environment rooted in the value of excellence, enhance customer satisfaction and maximise stakeholders’ values through sustained profitability.
To be a leader in our business, with investment in advanced technology, equipment and people and to provide products and services that ensure a high standard of customer satisfaction through well-established systems and management practices.
Your Dream House
Original design project of high quality raises profit – this is proved in practice by many of our customers.
75
interior sketch
All kinds of buildings in chematic
or working design
50
3D modeling
Studio provides a full range
of 3D interior modeling
75
ROOM MEASUREMENT
Development of iperfect design
of the project
85
2d planning
We provide 2D planning
for great visualization
[ testimonials ]
What People Say
“
Professional and very patient. Make you feel completely satisfying with the layout , design and stuff
Hassan Zafar Mirza
Client of Company
Elegant Interiors has an amazing gift to transform your home from ordinary to outstanding! From design to execution Elegant Interiors makes it fun and even exhilarating. they works to create a plan of action with different options and varying budgets. I highly recommend Elegant Interiors for your interior design project
Wania shafi
Client of Company
Wonderful to work with, very professional team and very accommodating to the client!
Ubaid Ullah
Client of Company

Professional and very patient. Make you feel completely satisfying with the layout , design and stuff
Hassan Zafar Mirza
Client of Company
Elegant Interiors has an amazing gift to transform your home from ordinary to outstanding! From design to execution Elegant Interiors makes it fun and even exhilarating. they works to create a plan of action with different options and varying budgets. I highly recommend Elegant Interiors for your interior design project
Wania shafi
Client of Company
Wonderful to work with, very professional team and very accommodating to the client!
Ubaid Ullah
Client of CompanyВ 1Win есть раздел с аналитикой матчей. Это помогает игрокам принимать более взвешенные решения.
Nejlepsi kasino pro ceske hrace Ceske republice
Potrebujete bezpecne online 22bet CZ? 22betme nabizi sirokou skalu her, jez vyhovuji novackum i zkusenym hracum.





Attivita di Gioco: Evoluzione vs Tradizione
I casino senza licenza aams maltesi si concentrano intensamente sull'innovazione tecnologica e sull'esperienza utente. Questo si riflette in:
Elegant Interiors Construction Company in Lahore
Customer Focus
Customers choose us for the simplicity of communication and an understanding of what it’s necessary to receive in the end.
Professionalism
We develop a full cycle of project documentation: an outline sketch, a design project, working documentation.
Multi Experience
We provide a wide range of services, we work in different styles, we project commercial and residential properties.
Author`s Supervision
We develop an attractive and convenient space for work and leisure time, working on units, selecting materials, manufacturers.
[ our portfolio ]
Introduce Our Projects

[ about company ]
Our Philosophy in Simply and Quality Design
- About Us
- Vision
- Mission
Elegant Interiors has developed into a fully integrated practice providing Structural, Architectural, Interior Design, Value Engineering, Fit-out and Project Management services on a wide variety of prestigious construction projects thanks to the group of highly qualified and experienced Architects, Engineers and Project Managers, all experts in the respective disciplines.
To become the most respected corporate that exemplifies professionalism and efficiency through creating a highly challenging and techno-savvy work environment rooted in the value of excellence, enhance customer satisfaction and maximise stakeholders’ values through sustained profitability.
To be a leader in our business, with investment in advanced technology, equipment and people and to provide products and services that ensure a high standard of customer satisfaction through well-established systems and management practices.
Your Dream House
Original design project of high quality raises profit – this is proved in practice by many of our customers.
75
interior sketch
All kinds of buildings in chematic
or working design
50
3D modeling
Studio provides a full range
of 3D interior modeling
75
ROOM MEASUREMENT
Development of iperfect design
of the project
85
2d planning
We provide 2D planning
for great visualization
[ testimonials ]
What People Say
“
Professional and very patient. Make you feel completely satisfying with the layout , design and stuff
Hassan Zafar Mirza
Client of Company
Elegant Interiors has an amazing gift to transform your home from ordinary to outstanding! From design to execution Elegant Interiors makes it fun and even exhilarating. they works to create a plan of action with different options and varying budgets. I highly recommend Elegant Interiors for your interior design project
Wania shafi
Client of Company
Wonderful to work with, very professional team and very accommodating to the client!
Ubaid Ullah
Client of Company

Professional and very patient. Make you feel completely satisfying with the layout , design and stuff
Hassan Zafar Mirza
Client of Company
Elegant Interiors has an amazing gift to transform your home from ordinary to outstanding! From design to execution Elegant Interiors makes it fun and even exhilarating. they works to create a plan of action with different options and varying budgets. I highly recommend Elegant Interiors for your interior design project
Wania shafi
Client of Company
Wonderful to work with, very professional team and very accommodating to the client!
Ubaid Ullah
Client of CompanyNejlepsi kasino pro ceske hrace Ceske republice
Potrebujete bezpecne online 22bet CZ? 22betme nabizi sirokou skalu her, jez vyhovuji novackum i zkusenym hracum.





Attivita di Gioco: Evoluzione vs Tradizione
I casino senza licenza aams maltesi si concentrano intensamente sull'innovazione tecnologica e sull'esperienza utente. Questo si riflette in:
Elegant Interiors Construction Company in Lahore
Customer Focus
Customers choose us for the simplicity of communication and an understanding of what it’s necessary to receive in the end.
Professionalism
We develop a full cycle of project documentation: an outline sketch, a design project, working documentation.
Multi Experience
We provide a wide range of services, we work in different styles, we project commercial and residential properties.
Author`s Supervision
We develop an attractive and convenient space for work and leisure time, working on units, selecting materials, manufacturers.
[ our portfolio ]
Introduce Our Projects

[ about company ]
Our Philosophy in Simply and Quality Design
- About Us
- Vision
- Mission
Elegant Interiors has developed into a fully integrated practice providing Structural, Architectural, Interior Design, Value Engineering, Fit-out and Project Management services on a wide variety of prestigious construction projects thanks to the group of highly qualified and experienced Architects, Engineers and Project Managers, all experts in the respective disciplines.
To become the most respected corporate that exemplifies professionalism and efficiency through creating a highly challenging and techno-savvy work environment rooted in the value of excellence, enhance customer satisfaction and maximise stakeholders’ values through sustained profitability.
To be a leader in our business, with investment in advanced technology, equipment and people and to provide products and services that ensure a high standard of customer satisfaction through well-established systems and management practices.
Your Dream House
Original design project of high quality raises profit – this is proved in practice by many of our customers.
75
interior sketch
All kinds of buildings in chematic
or working design
50
3D modeling
Studio provides a full range
of 3D interior modeling
75
ROOM MEASUREMENT
Development of iperfect design
of the project
85
2d planning
We provide 2D planning
for great visualization
[ testimonials ]
What People Say
“
Professional and very patient. Make you feel completely satisfying with the layout , design and stuff
Hassan Zafar Mirza
Client of Company
Elegant Interiors has an amazing gift to transform your home from ordinary to outstanding! From design to execution Elegant Interiors makes it fun and even exhilarating. they works to create a plan of action with different options and varying budgets. I highly recommend Elegant Interiors for your interior design project
Wania shafi
Client of Company
Wonderful to work with, very professional team and very accommodating to the client!
Ubaid Ullah
Client of Company

Professional and very patient. Make you feel completely satisfying with the layout , design and stuff
Hassan Zafar Mirza
Client of Company
Elegant Interiors has an amazing gift to transform your home from ordinary to outstanding! From design to execution Elegant Interiors makes it fun and even exhilarating. they works to create a plan of action with different options and varying budgets. I highly recommend Elegant Interiors for your interior design project
Wania shafi
Client of Company
Wonderful to work with, very professional team and very accommodating to the client!
Ubaid Ullah
Client of CompanyВ 1Win есть раздел с аналитикой матчей. Это помогает игрокам принимать более взвешенные решения.
В 1Win есть раздел с аналитикой матчей. Это помогает игрокам принимать более взвешенные решения.







